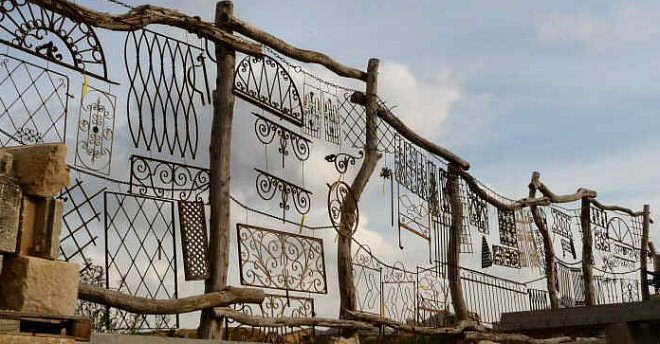In case of rain the event will take place at Stadteilzentrum Dreiheiligen. (Dreiheiligenstraße 9)
Topics:
- The climate fit park - role model for a climate fit Innsbruck?
- Sustainable urban development - visions and already implemented measures
- What does it take to make public space climate fit?
- The park at the fair is hopefully only the beginning - where should the journey go?
Guests:
chairman of the Board Mag. Franz Mair (Tiroler Versicherung ).
Wood instead of concrete, a green facade instead of just glass - the new headquarters of Tiroler Versicherung in the center of Innsbruck is to be a showcase project. in 2024, the company plans to move into the new and first wooden office building in Innsbruck with 230 employees. The project impresses with sustainability, modern design and a clever combination of office space and public space. 1200 cubic meters of wood are used, the roof terraces and the courtyard are generously greened, as is 220 square meters of facade. This cools the building by around two degrees and thus also provides cooling in the city.
mag.Dr. Elisabeth Meze MSc (Cool-INN)
The redesigned park at the fair plays many parts. Does it really need a Roys Rolls to be climate-ready? What are the lessons learned and which elements are economically transferable to other places in Innsbruck. A critical cost-benefit calculation for politics and economy.
univ. Prof. Dip.-Ing. Dr.nat.techn. Thomas Ertl (BOKU)
Dipl. Ing. Dr. Thomas Ertl is a university professor at the University of Natural Resources and Applied Life Sciences, Vienna. He heads the Institute of Sanitary Engineering, Industrial Water Management and Water Protection. As part of the "cool-INN" project funded by the Climate Fund, he and his institute were significantly involved in the blue infrastructure, i.e. the water elements, in the newly designed park at the trade fair. Current projects include studies on the sponge city principle or the reactivation (opening) of Wienerwald streams for recreation and stormwater management.
michael Carli (Green Economy)
Sustainable building was the normal state of affairs for millennia, without any appropriate designation. Today - in times of drastically increased world population and the ideology of fast food, fast fashion, etc. - "sustainable" is indeed at any time in everyone's mind. - sustainable" is always on everyone's lips, but what does "sustainable" mean for building in an urban context? the green economy has some ideas...
Dipl.-Ing. Dr.techn. Walter Zimmeter (Deputy Director of Construction and Head of Civil Engineering)
The public space of a city is a social space. A special function lies in the integrative effect and the contribution to the organization of living together. If the private living room at home is the space for family life, it is the public space for social life. Consequently, there are numerous demands on a public street space, some of which also open up conflicts of objectives. While one would like to enjoy the sun's rays on a spring day, one strives for shade and quiet zones on hot summer days. Ultimately, it is the year-round use in terms of an active acceptance of the space that makes a design project a success. Multifunctionality can be a goal.
moderation: Georg Mahnke
Host:in: Citizen Participation Innsbruck
where: In the park near the fair - limited seating available, the lawn may be used for sitting, possibly bring seating pads / folding chair.
----
learn more - Learn more about sustainability
This event is financed by MPREIS and Grüne Wirtschaft.
Image rights: Historic Building Materials Ostalb
